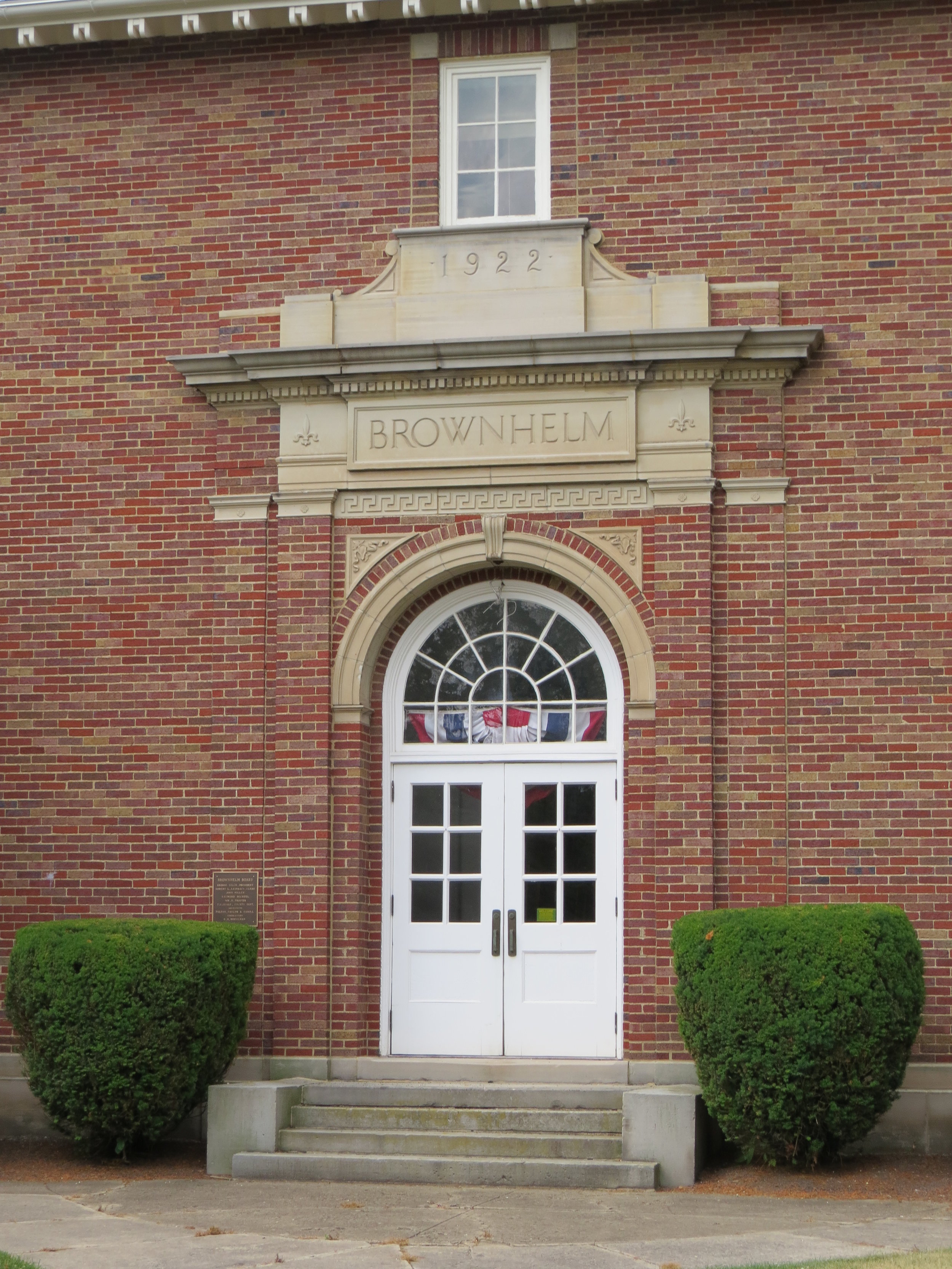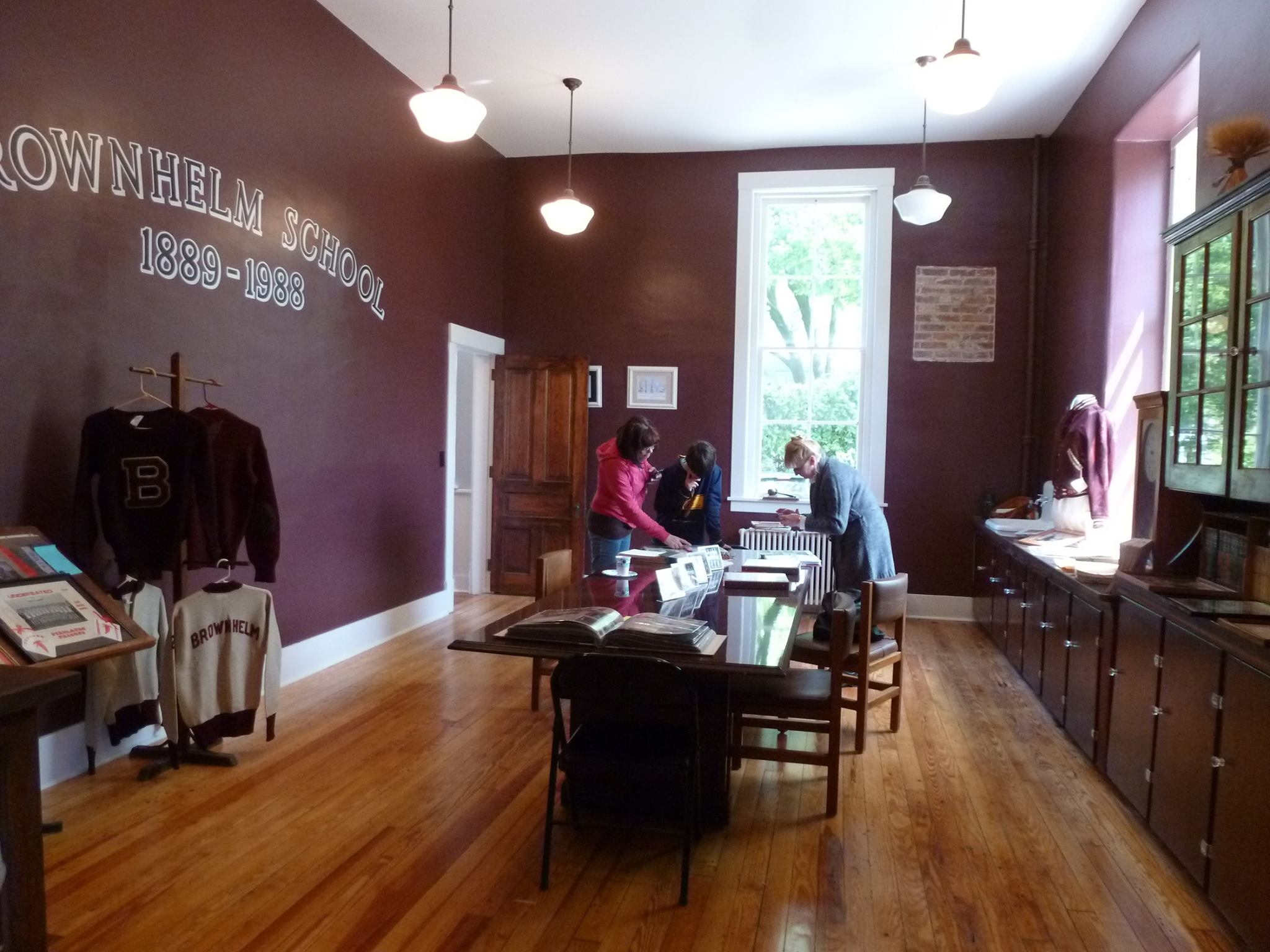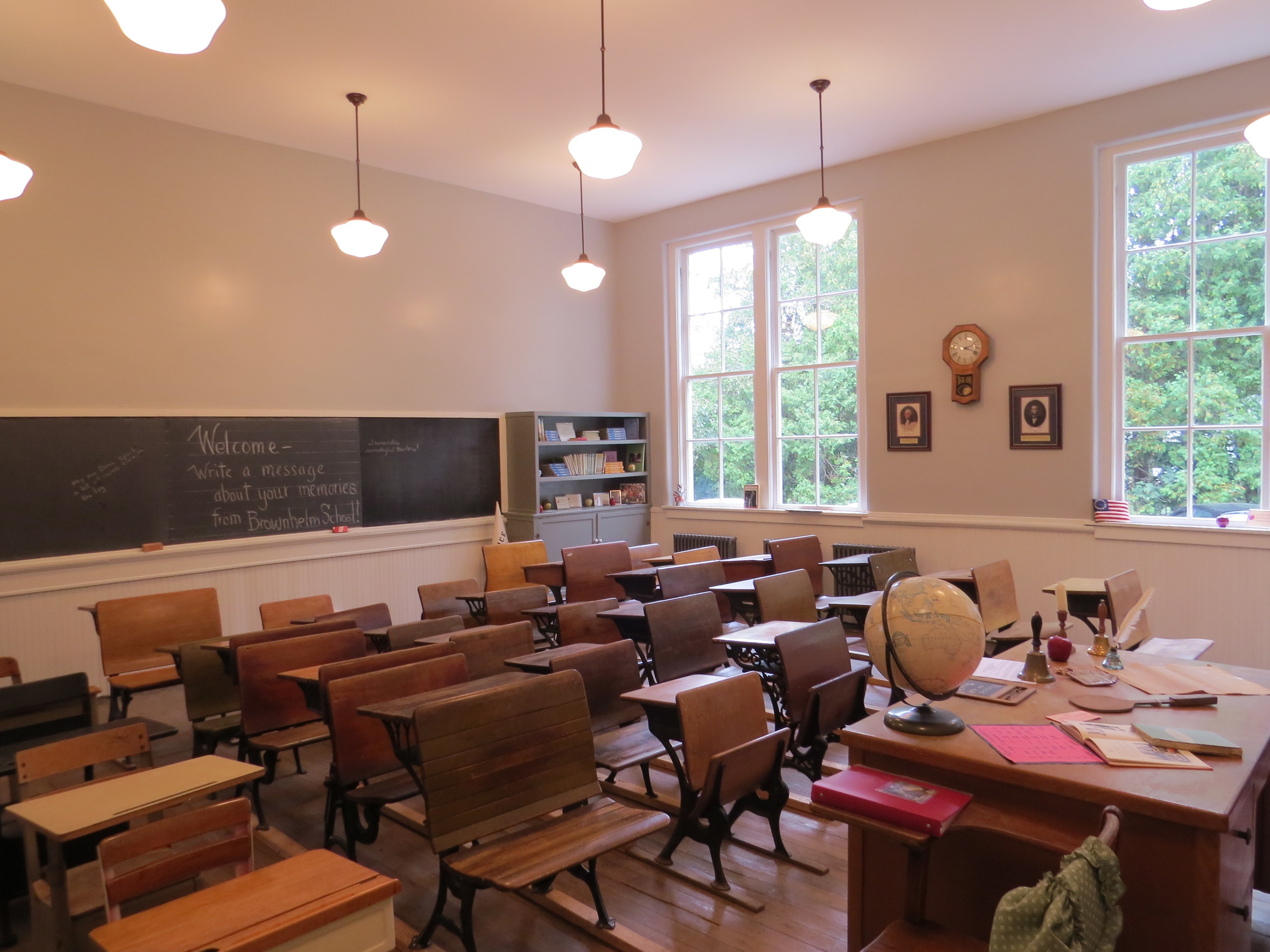BROWNHELM SCHOOL 1889-1988




Built in 1889, the original red brick school was square in plan with four evenly spaced brick pilasters along the front, back and sides. Evidence of these can be seen on the east and west sides of the school today. Ventilation and daylight were introduced into the interior by tall, narrow, double hung windows. The building had a steeply pitched hip roof.
In 1905, an addition was constructed on the west side of the 1889 building. The current, less steeply pitched hip roof was added at this time. The roof has a deep overhang with carved wood bracked supports. Roof dormers and a cupola were added with this addition.
In 1922, the Brownhelm School was renovated and further enlarged to give it its present appearance. The renovation included a new red brick Neo classical/Georgian Revival front facade. The round top glass transom and stonework detailing give importance to the main entrance. The rear flat roofed brick and masonry addition contains a large combination auditorium and gymnasium. The present Brownhelm School offers a physical piece of history representing the last hundred years in Brownhelm.
At the present time we have a 99 year lease with the Brownhelm Township Trustees to save this building. The exterior renovations were completed in 2012, partly due to an anonymous donor and several other fund raisers. The interior repairs began in 2013 – our goal is to complete one room at a time. Someday this will be a great Community Center for the residents of Brownhelm.